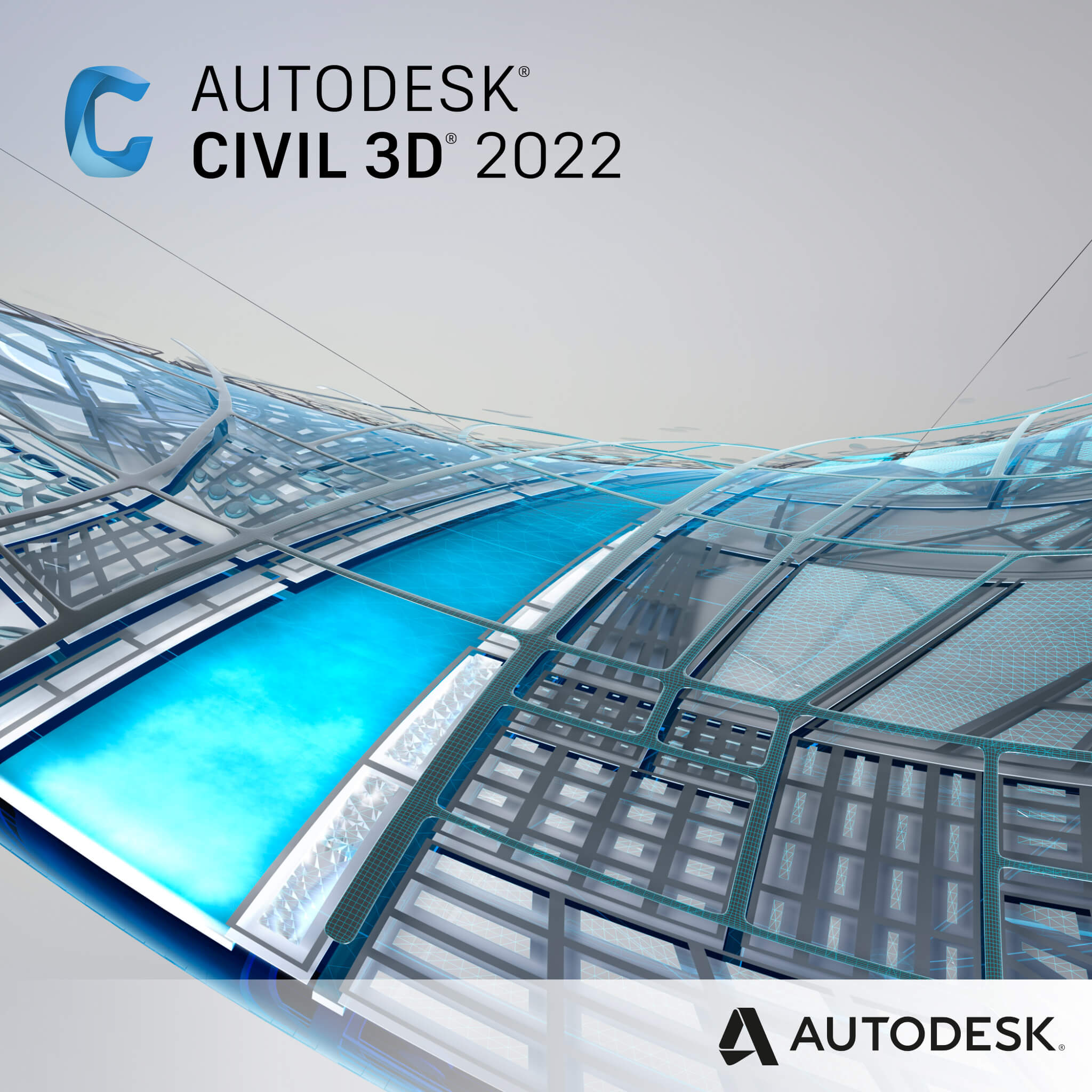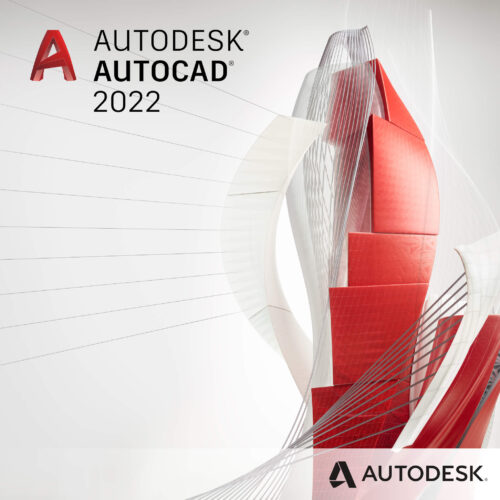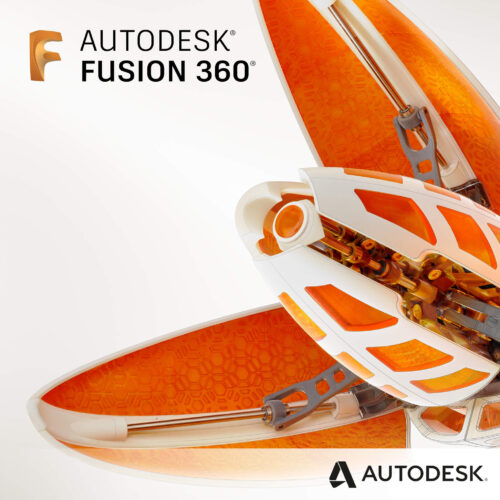Civil engineering design and construction documentation.
Civil 3D
Description


Civil infrastructure design and documentation software
Autodesk® AutoCAD® Civil 3D® software is a civil engineering design and documentation solution that supports Building Information Modeling (BIM) workflows on a variety of civil infrastructure project types, including roads and highways, land development, rail, airports, and water. AutoCAD Civil 3D helps civil infrastructure professionals improve project delivery, maintain more consistent data and processes, and respond faster to project changes, all within the familiar AutoCAD® environment. Additionally, users can help streamline time-consuming tasks such as intersections, roundabout and corridor design, parcel layout, pipes, and grading with specific tools and customizable design standards.
AutoCAD Civil 3D Features:
Design and deliver better civil infrastructure with BIM
Autodesk Civil 3D® civil engineering design software supports BIM (Building Information Modeling) with integrated features to improve drafting, design, and construction documentation.
Industry-proven tools for your specific project
Civil 3D features support a variety of civil infrastructure projects including rail, roads and highways, land development, airports, drainage, storm and sanitary, and civil structures.
Accelerate innovation with the latest upgrades
Improve your infrastructure design with continuous software enhancements. Recent updates include design automation with Dynamo for Civil 3D and a more intuitive interface.





